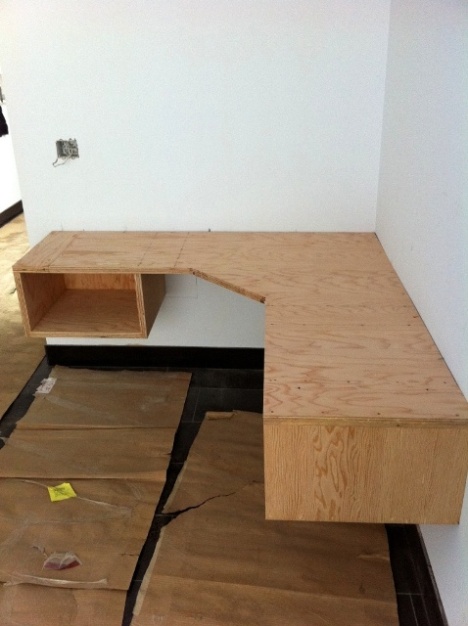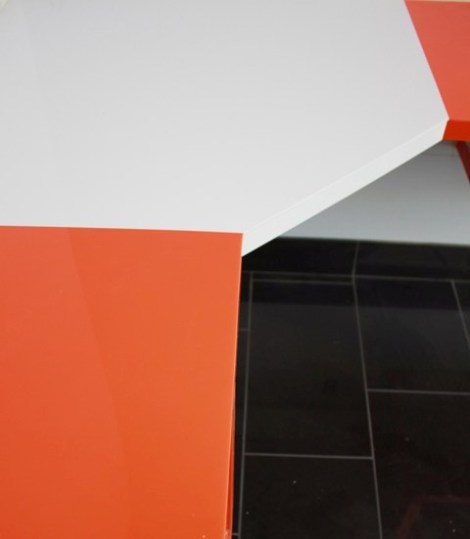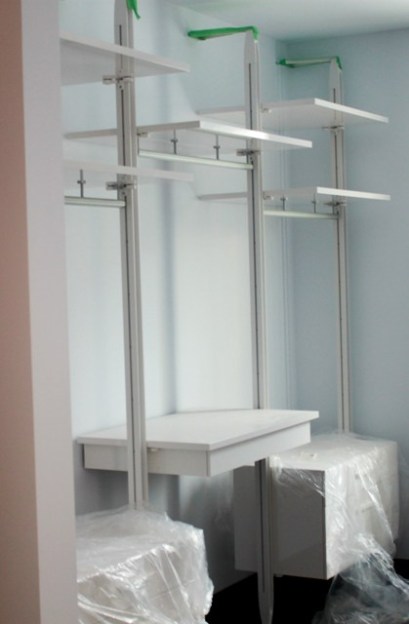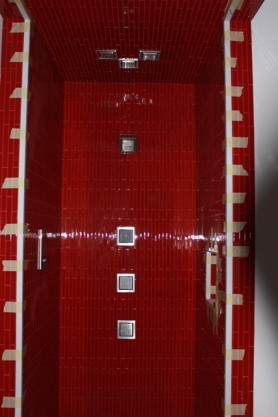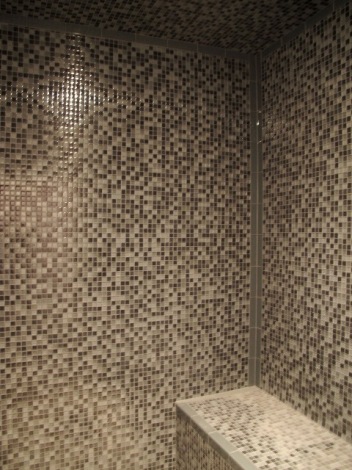A while back i posted a blog about a custom home being built in the St.Albert area. The house i speak of is a 1.5 story 3000 Sq Ft home, with all the madness you can handle!!! Roof top patio, Custom made Kitchen, as well as some slick lighting and extras you can expect from a custom project.
I was originally commissioned to design some mirrors for 2 bathrooms, as well as some artwork. However, other projects were discussed and now a custom made fireplace, desk, and entertainment system wrapped in a high gloss plexi glass have been completed. I have never attempted such a project before so this was a real challenge for me. I could always envision how it would turn out , and i couldn’t deny myself the opportunity to truly create something unique and just flat out sexy!!!
The house is in the final stages, and it looks unbelievable!!! Below are some photos taken a few months ago. A full video showcase, and walkthrough will be presented in the near future…… stay tuned!!!!!
Below is a link to the old blog post :
http://adnanelladen.com/2010/11/27/my-next-big-project/
An old photo of the house. The exterior is complete and will have some new photos when the house is complete.
Main Entrance staircase.
Staircase
Main living room Roof with lighting imported from Italy.
This form matches the exact shape of the countertop in the kitchen. Oh…. it also lights up!!!
Some colour with Hidden lights installed
The countertop to which the ceiling form matches
The sick faucet in the Kitchen
Main floor bathroom. Custom mirror # 1 location. custom Rod system mirror installation
main floor stand up shower…..Ya i know it looks crazy!!
Entertainment system for bedroom…This is wrapped in a Red HIghgloss Plexi!!!
Floating desk, Main office upstairs. This is also wrapped in Orange and white High Gloss Plexiglass.
Desk
A preview of the finished Artwork on the Desk. Final product reveal will follow with some video!!
Fireplace in main livingroom. The center piece is wrapped in white Plexi, and everything else is in a High gloss Black plexiglass. I can’t wait to reveal this!!!!!!!!!!

A shot of the center piece for the fireplace wrapped in Plexi. Looks like Glass !!!!!
Custom Closet setup in Master Bedroom… again imported from italy!!!
1 of many modern lighting fixtures in the house. No compromise when it came to the little details of the house.
Double sink in master bedroom, with faucets and water installed into mirror !!! Custom Red Plexi Inserts on the sides of the mirrors installed by me. Little details like this make this home that muchmore desirable and slick!!!
Master bedroom standup shower! If your wondering the 2 sinks and mirror sit directly across from this stand up shower.
All Digital, fully programmable shower!!!!!!!
2nd floor steam shower and bathroom. Right round the corner is a full out Gym, with a garage door that leads you to the roof top patio!!!!!!
This is the 2nd floor sink and Mirror #2 location. The steam shower is 2 steps away!!. The mirror is a funky shape, and will look amazing in this space. Can’t wait to install!!!













